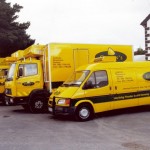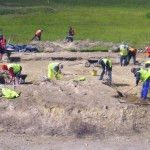Historical Sites
Ringfort and Souterrain, unclassified earthwork site.
Mansion and castle, enclosure and field system.
Business:
Byrne Concrete
Dennelly Commercial
Cahills (lorries, etc)
Glynns Fruit & Veg. Centre
Names of families who lived there in 1855:
Collins, Dillon, Flesk, Flynn, Gardiner, Glynn, Kemple, Killilea,
McDonald, Molony, O’Dea, Sheridan, Staunton, Walsh.
Lydican Castle
This site is situated in fairly low lying undulating countryside. It is just east of a minor road. The site consists of a roughly circular cashel, enclosed mainly of very large stones and boulders. Very few of these stones appear to be in situ, the NW sector being the notable exception. There is a souterrain situated in the E sector of the cashel with its long axex running WSW/ENE while the entrance faces WSW. There are no traces of an entrance feature nor of any other associated internal or external features. The interior appears to slope slightly from the SW to NE.
Lydican House/Castle
The site comprises of a multi-period house. It seems to have consisted originally of 2 stories. At present, however, the first floor and roof are both non-existent so that the only remains are four ruined walls, one of which has almost completely collapsed. Perhaps the most important feature of the house is the fact that the later buildings were constructed so as to incorporate an earlier Tower House (see below).
Tower House
Situated on a natural rise overlooking good quality low lying pasture land to N and W. Site consists of the poor remains of a tower house incorporated into what appears to be a 17th century house. Tower house can be clearly seen attached to the NW. This consists internally of a spiral staircase running in a clockwise direction with 10 steps still extant. The stairs were lit by splayed narrow slit windows, four of which are still evident but the original stone is now plastered, while one window is much covered up by ivy. There is also evidence of pointed arched doorways. Only a half portion of one still remains comprising of a section of the pointed arch and one side. The other seems to have been blocked up at one stage and plastered while the top, showing the pointed arch, remains unblocked. The original doorway would have probably existed in the SW, an area which is taken up by collapsed stones from the house and original tower house. Original stones from the castle may be seen on the ground floor of the house where they exist. They have been raised and not only resembled typical tower house construction stones but also can be matched to existing stones which make up the stairs. On the ground floor of the house a hanging eye is also evident. A good external view of the tower house may be had from this.
Cnoc na Leach
It is the Irish name for Lydican Hill. It got its name from an old custom of building small heaps of stones inside the wall as a corpse was taken to the church.
Cnocán Aoibeann
It is the name of the field at the back of Dennehy’s Garage and is now owned by J. Fahy.
Geata na gCeann
It was the name of the big gate that was in the back entrance to Greateds’ Castle. It was later owned by P. Sheridan and eventually was given to Canon Moran for the old Claregalway church entrance.
Gort na Guailline
It is the name of a portion of land between Lydican and Cregboy owned by P. Fahy, R. Fahy and P. Shaughnessy.
Cathair na Finneoga
It is the Irish name for the old fort in the rock road at Lydican.
Páirc an Asail
It is the Irish name for a field near Lydican Castle and now owned by M. Cormican. It was where the Greateds kept a few donkeys. Tonroe is an area between Lydican and Carnmore. It runs from the Lydican road to Jimmy Leonards’ land.
Aodán McGlynn, Cahergowan



